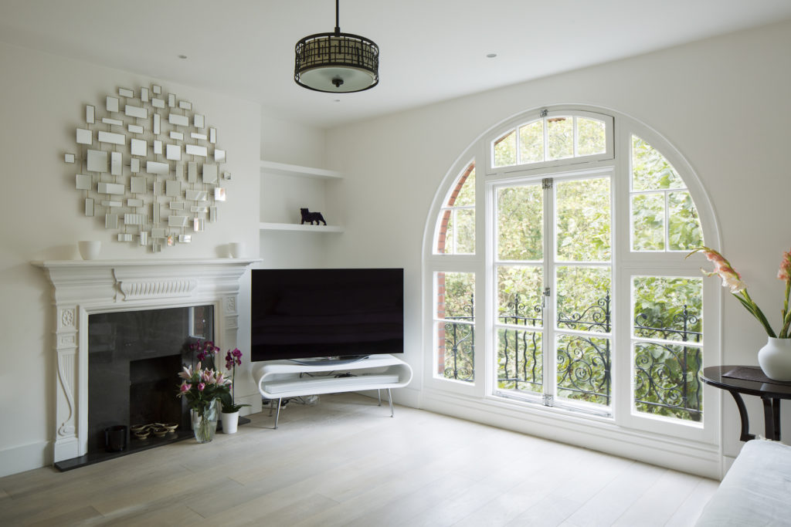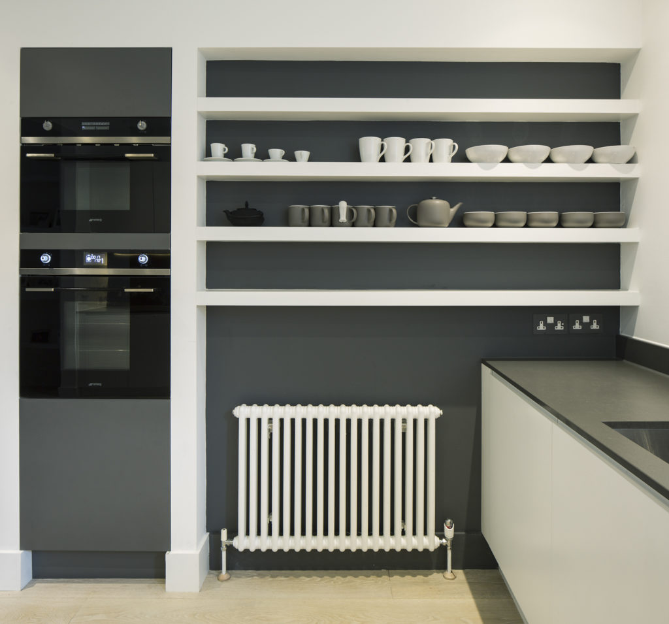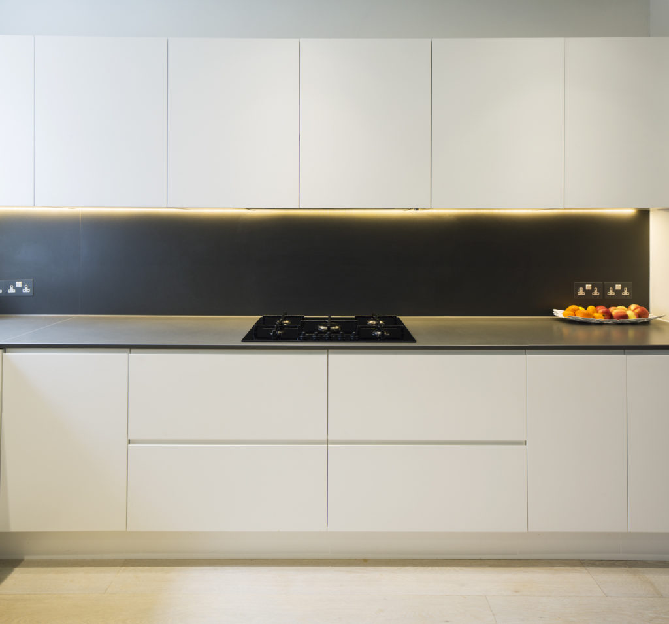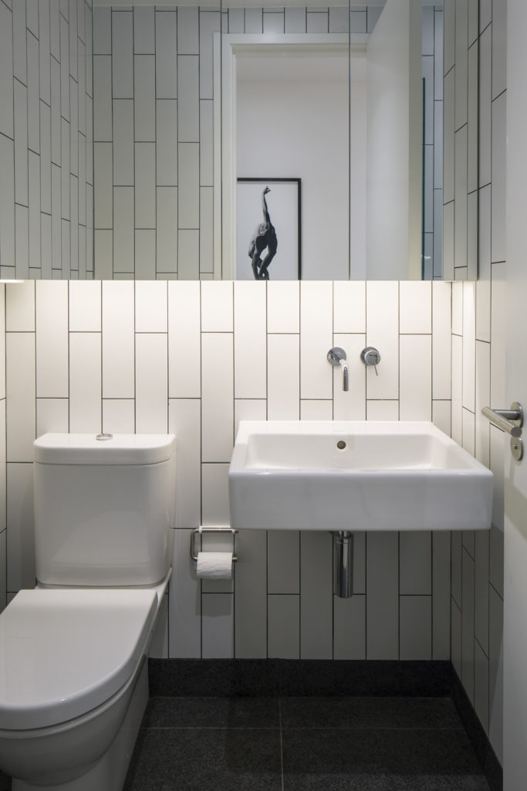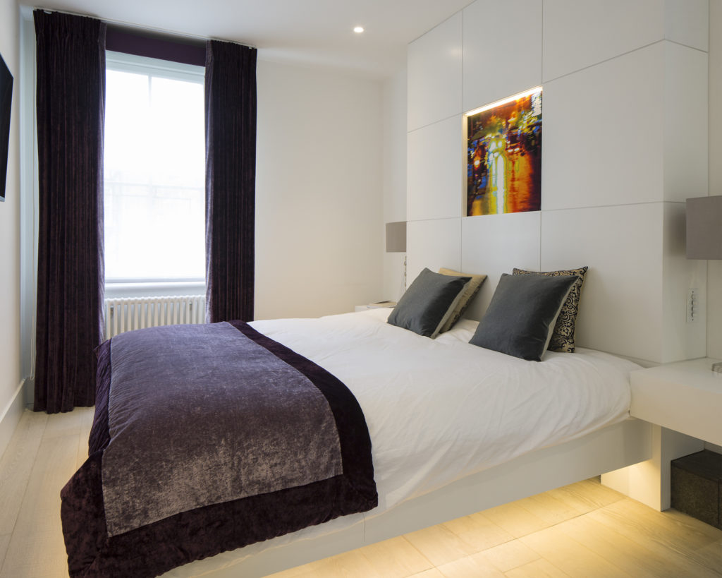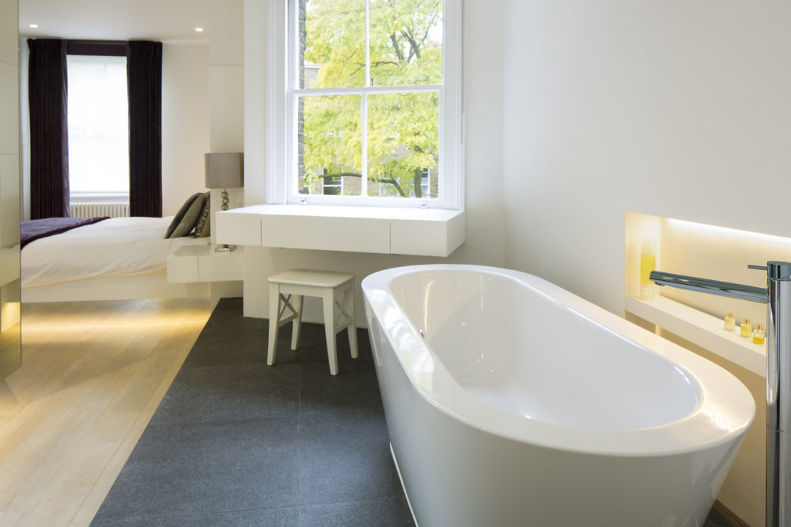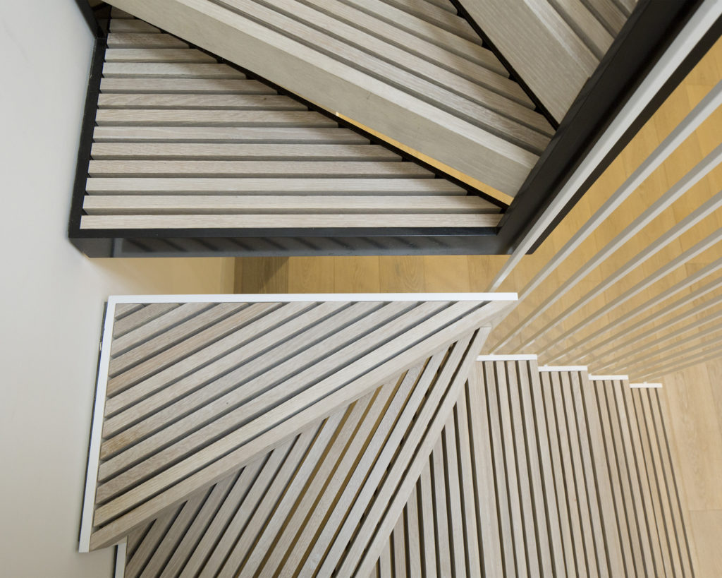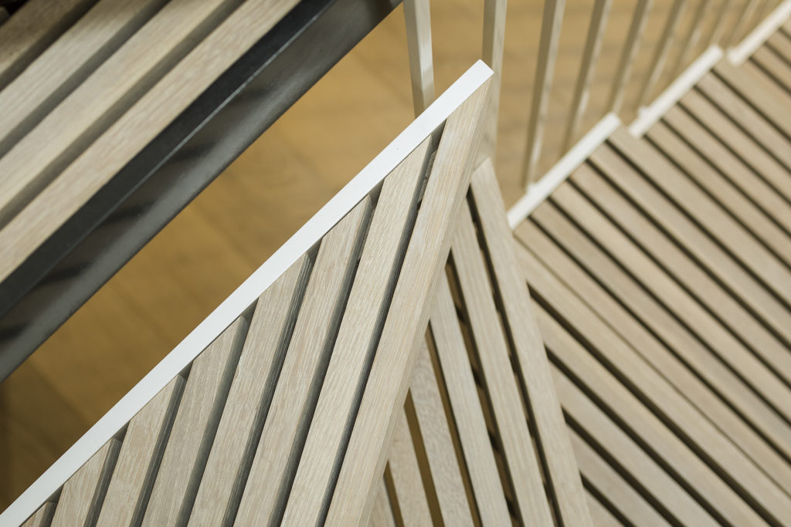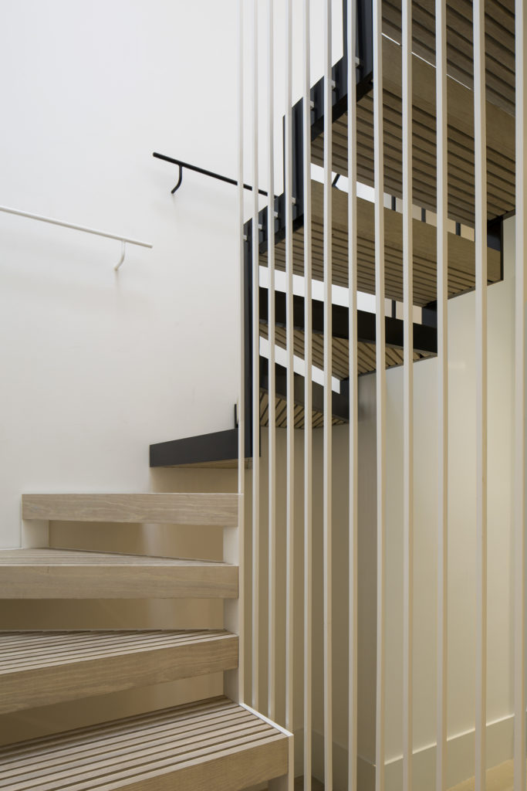- Location
Maida Vale, W9 - Contract
- Completion
2016
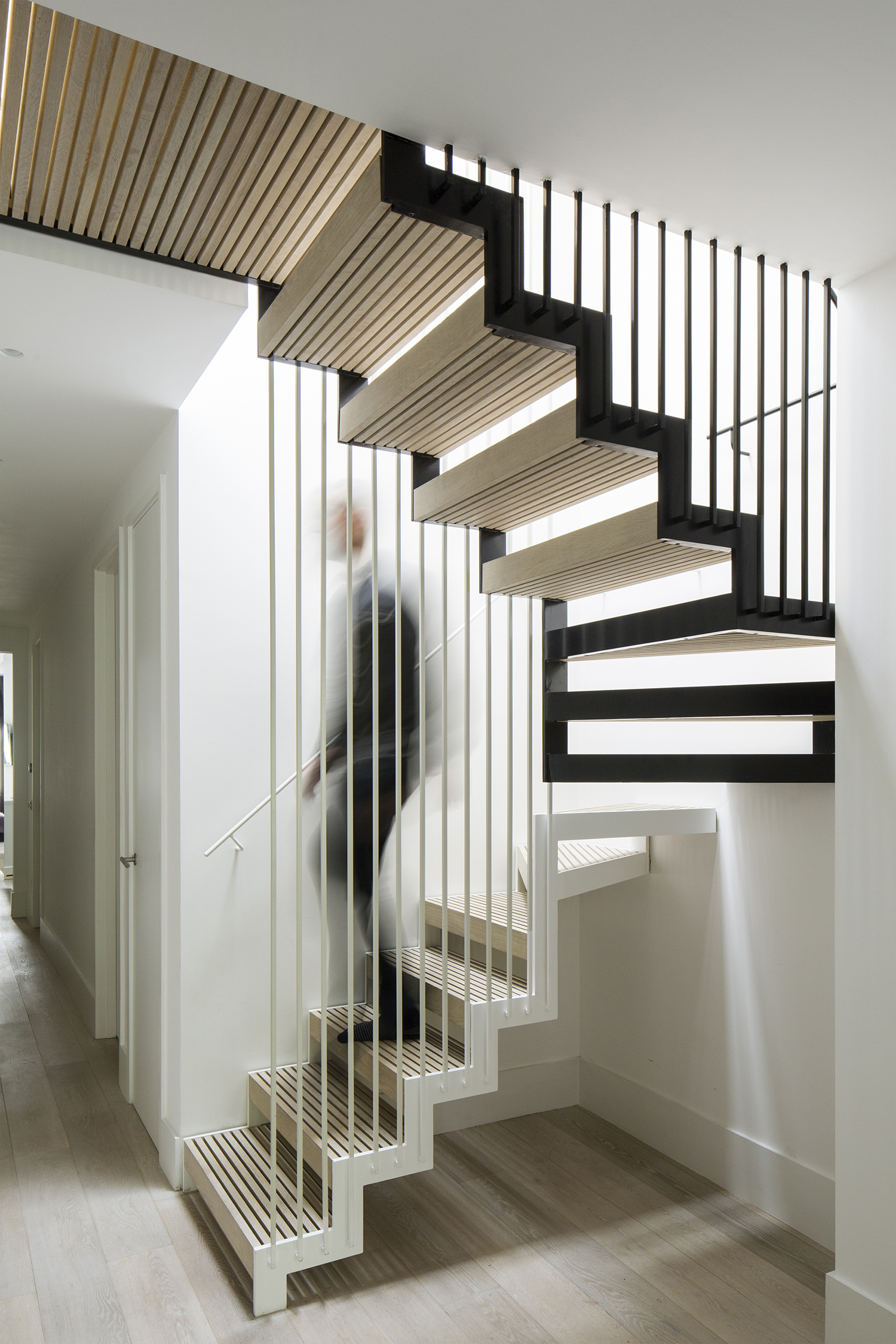
Morshead Mansion
This project was the first to be undertaken in the entire Mansion block following planning permission granted to extend into the loft space. Logistics were complicated due to the whole Mansion block still occupied.
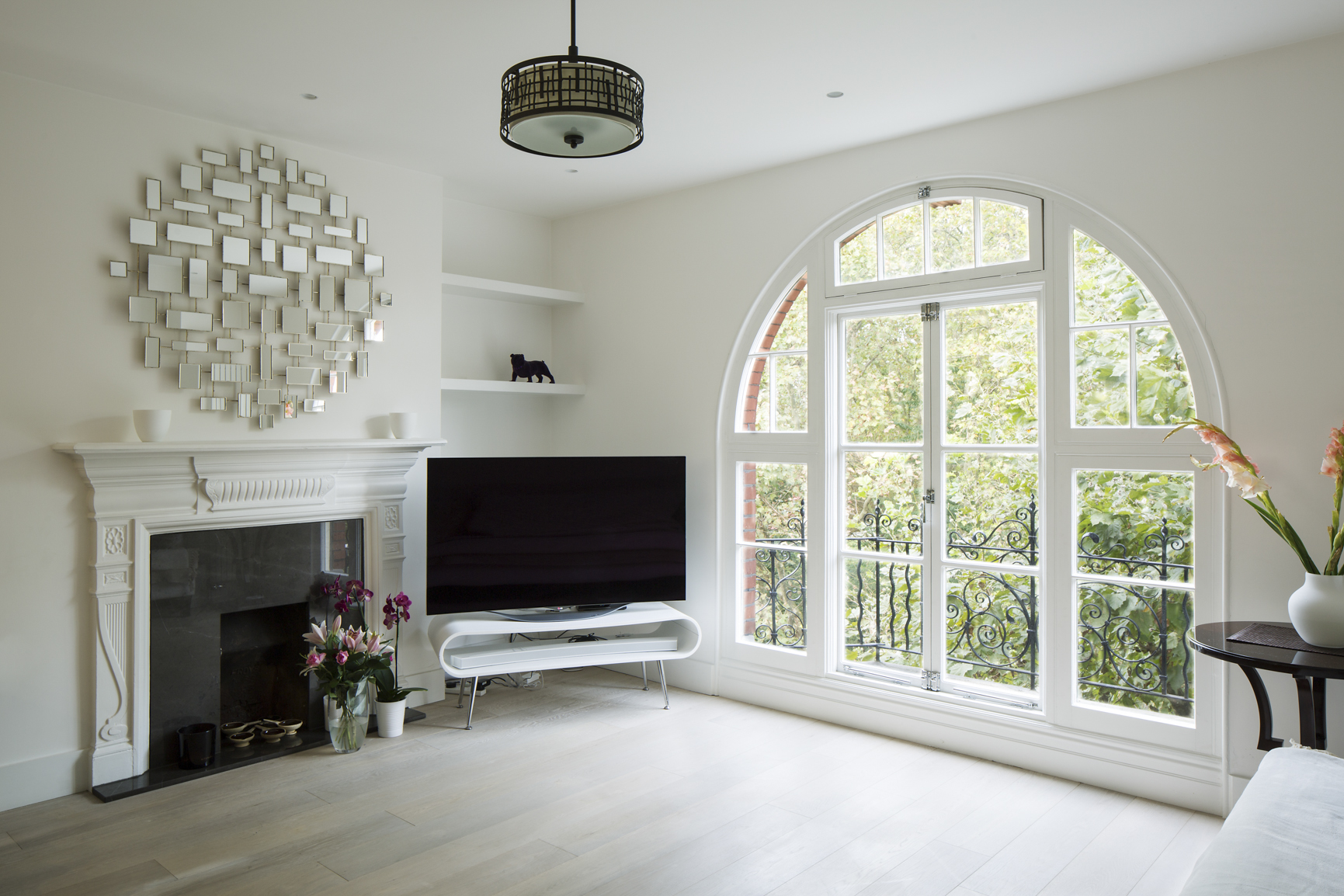
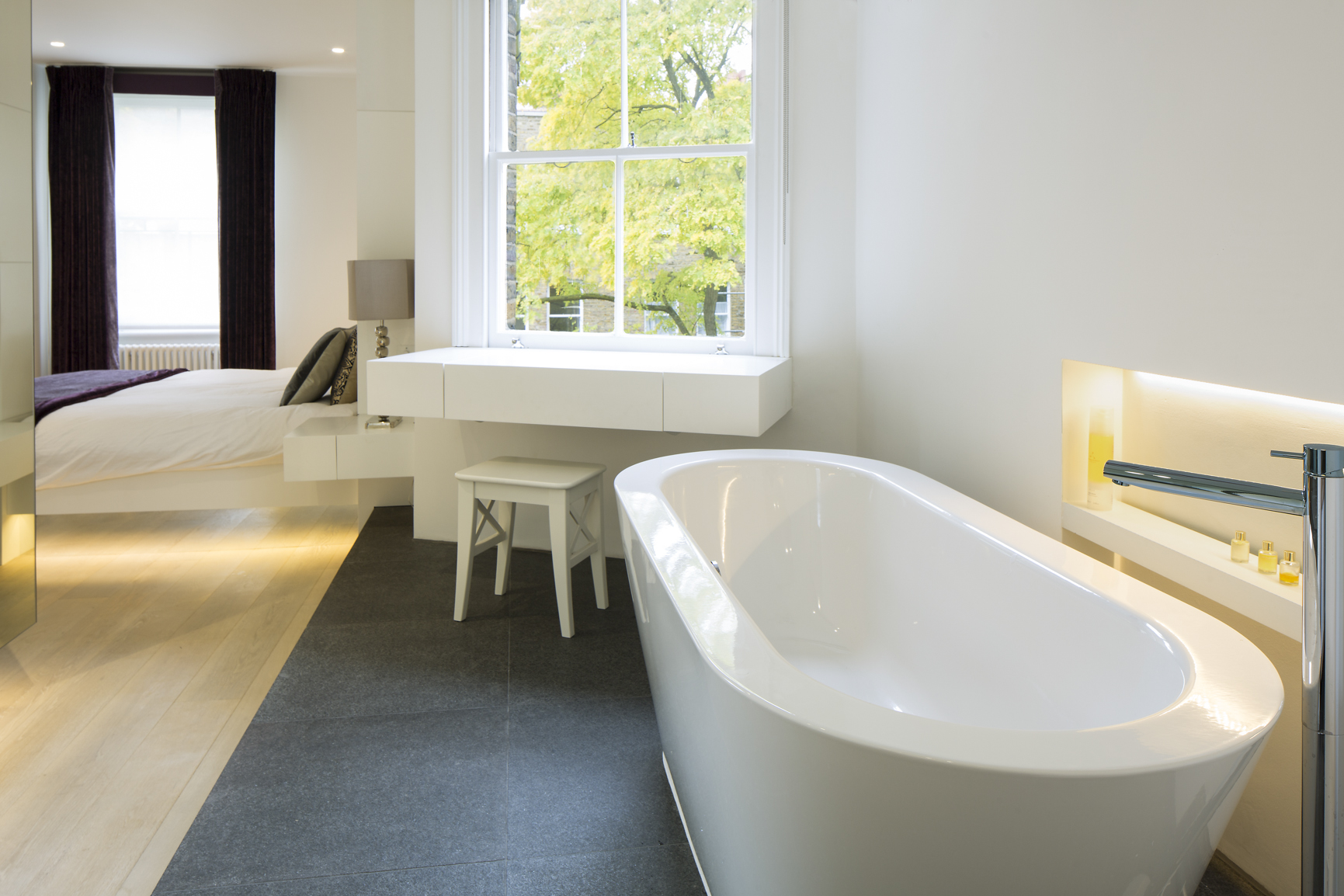
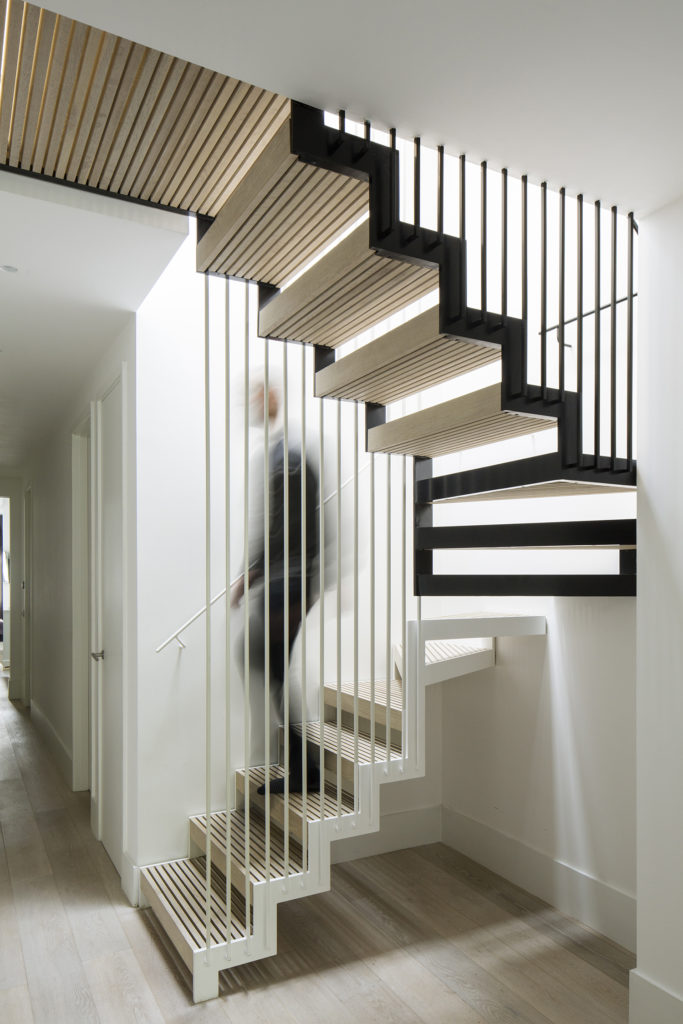
Morshead Mansion
This project was the first to be undertaken in the entire Mansion block following planning permission granted to extend into the loft space. Logistics were complicated due to the whole Mansion block still occupied.
Steelwork was installed to allow the reconfiguration of the timber braced roof and allow the loft space to be turned into 2 bedrooms an ensuite, a laundry room and plenty of storage space. With the installation of conservation rooflights the attic was transformed into usable living space. With a feature stair installed to take you form the 3rd floor up to the 4th floor.
The existing floor was completely refurbished carrying out some structural alterations to reconfigure the space into a master bedroom and ensuite, kitchen/dinning room and a further bedroom and shower room.
Project Details
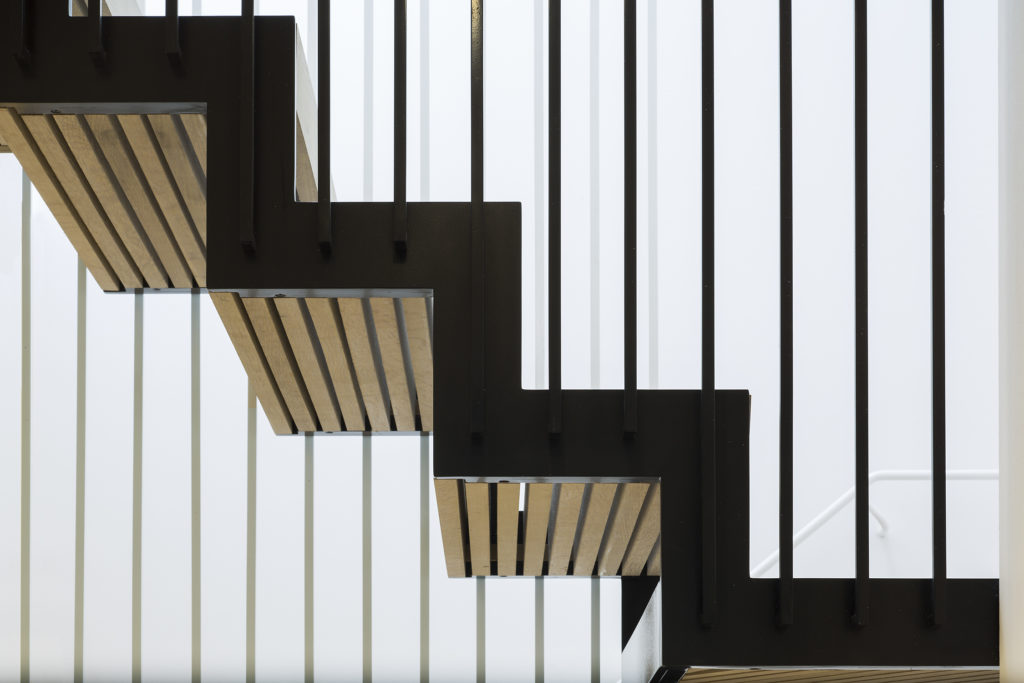
- YEAR : 2016
- LOCATION : W9
- TYPE :
- CREATIVE DIRECTOR :
- VISUALIZATION :
- PORTFOLIO : Residential
- PORTFOLIO :
- PORTFOLIO : Demo


